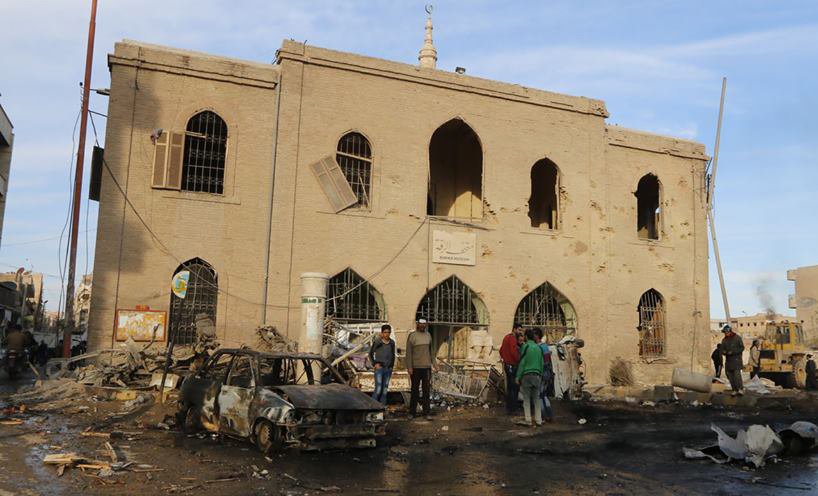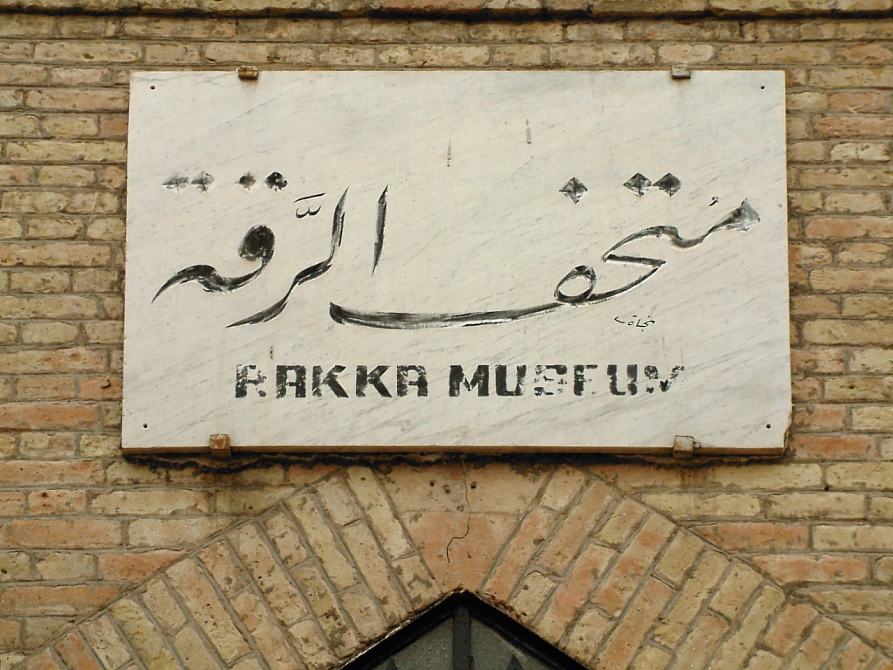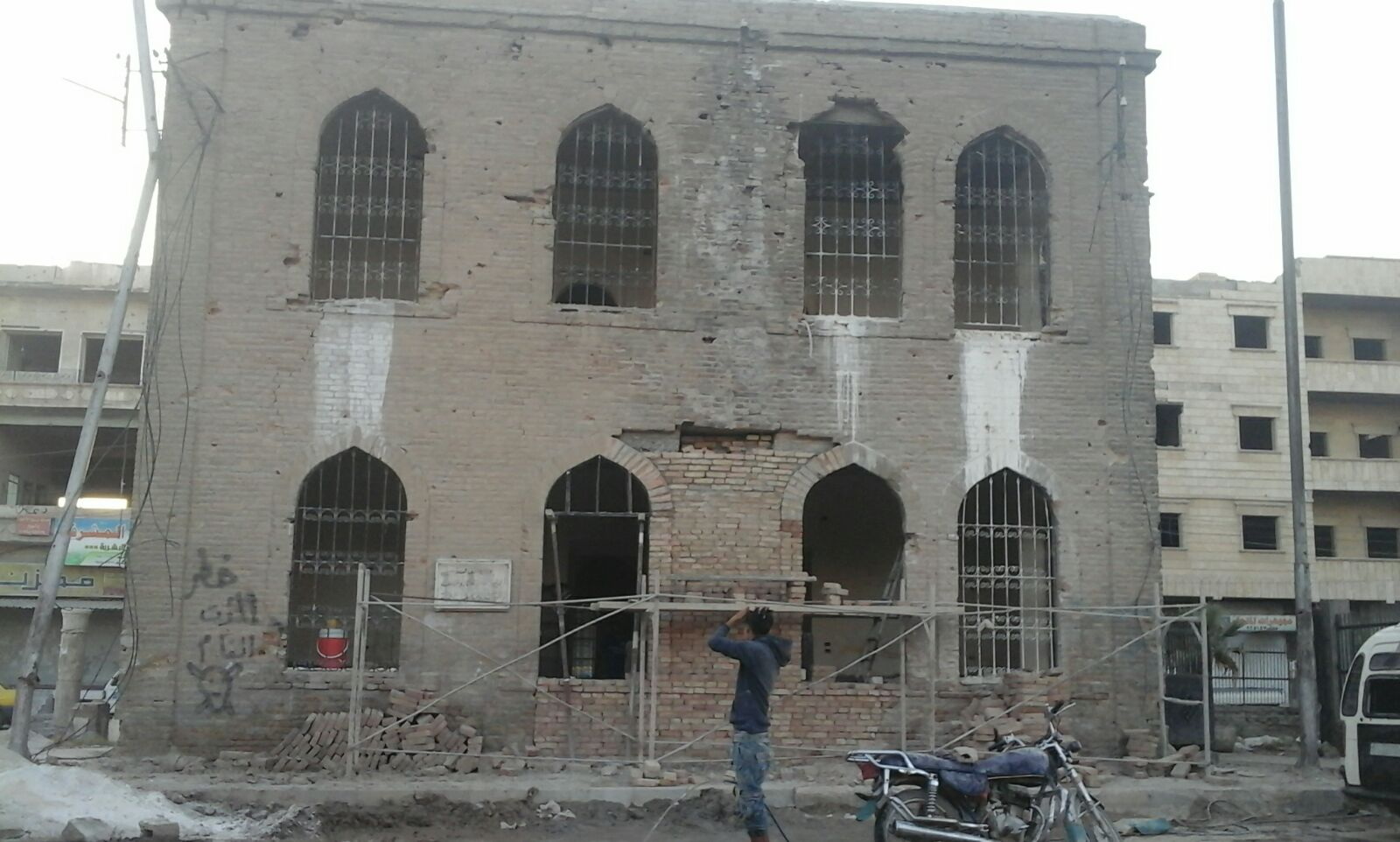Phase 1: 2018-2019
Raqqa museum is in the southern part of the city center. The area of the property is about 811 square meters. It consists of a two-story building and a side garden. The floor area of the building is about 250 square meters. The ground floor of the museum consists of an entrance hall and includes two sections: the ancient and the classical archeology sections. the first floor consists of 6 galleries and administrative rooms.

In recent years, the museum has been subjected to bombardment and looting. Much of it has been damaged and needs to be repaired/rehabilitated. There is a hole in the eastern wall of the museum. There is a hole in the upper ceiling. All doors, windows, and most metal works have been lost. In addition to the presence of many holes in the external facade caused by bullets and missiles.
the project works started by Cleaning the museum’s interior and then removing debris around and in front of the museum, in the museum’s yard, we cut down the burnt trees, and cleaned and re-leveling the yard ground. in the building of the museum, we closed a hole in the museum roof using reinforced concrete, then Rebuilding the eastern wall using bricks and Cleaning the outside walls, and replaced the damaged bricks from the facade of the museum

The project team: Khaled Hiatlih, Eng. Abdel Rahman Al-Yahya , Eng. Basel AL-Ali Ezzat al-Moh, and funded by ASOR Cultural Heritage Initiative

